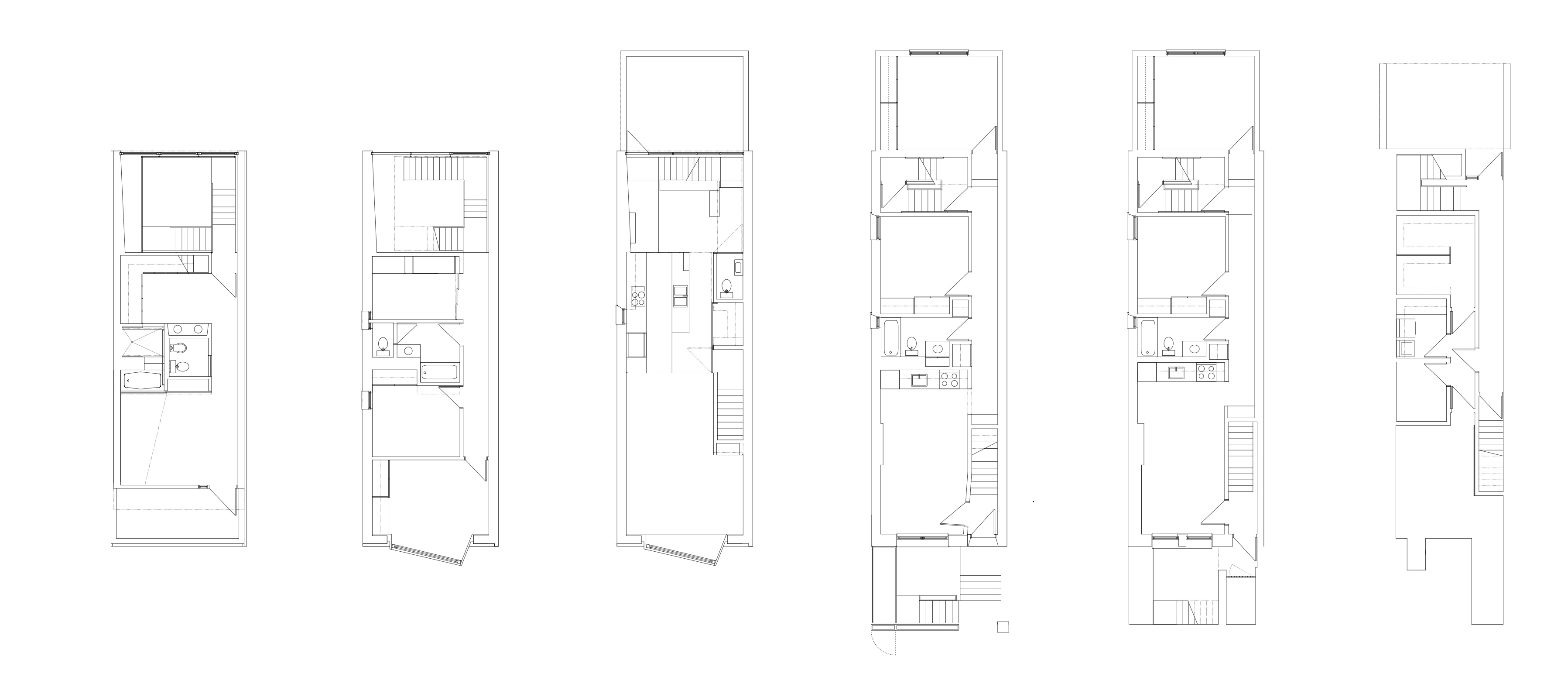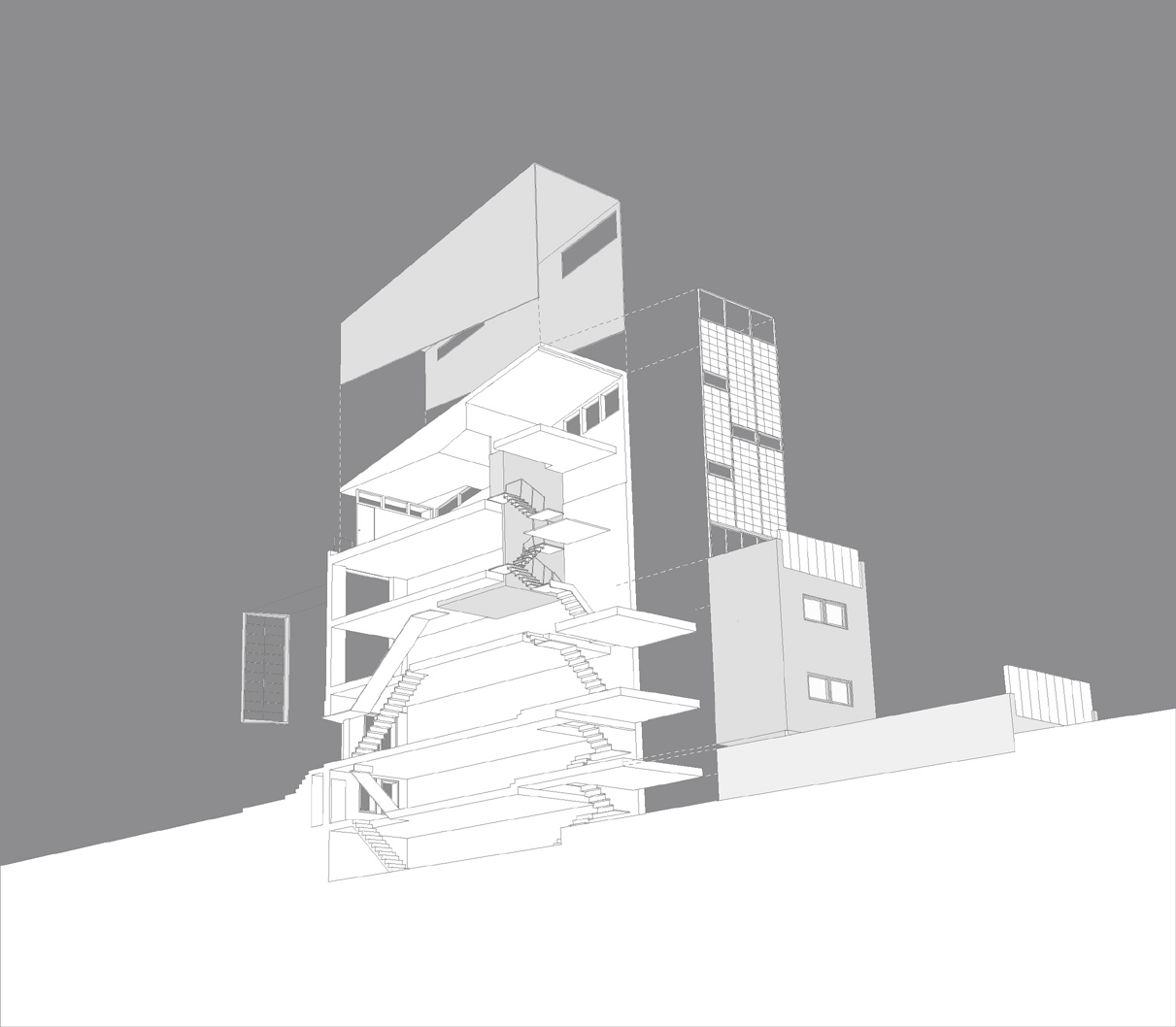Harlem Townhouse 1 (2003)
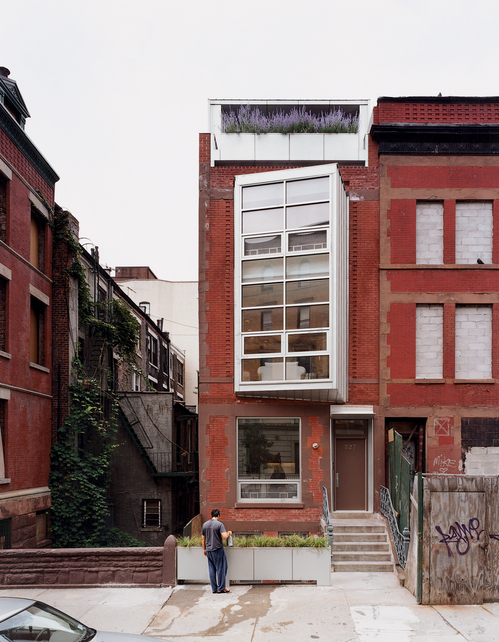
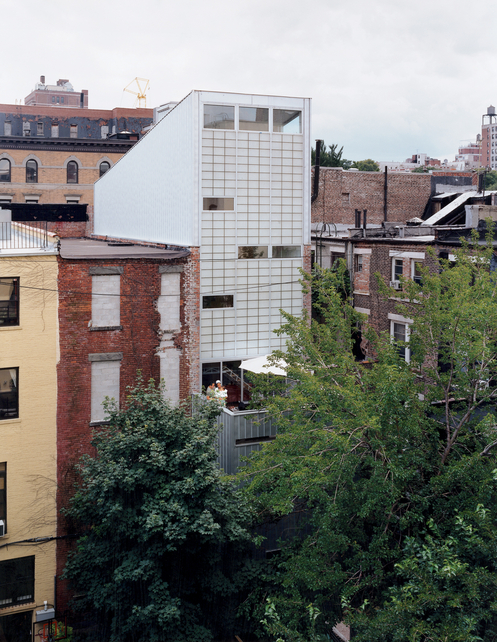
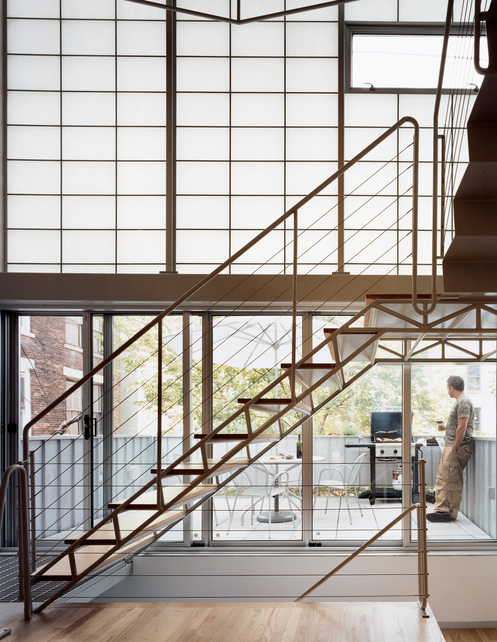

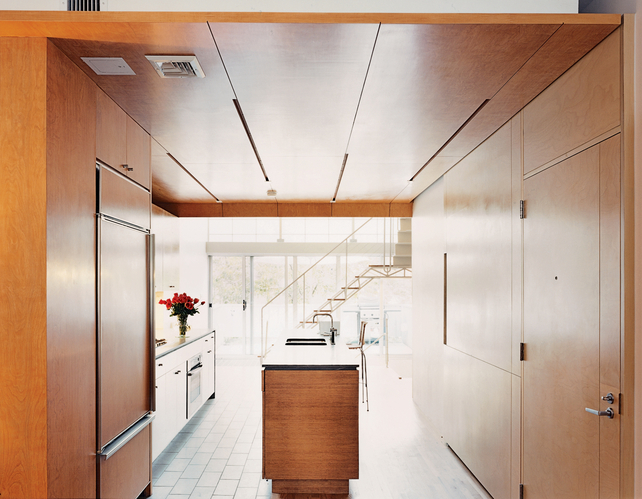
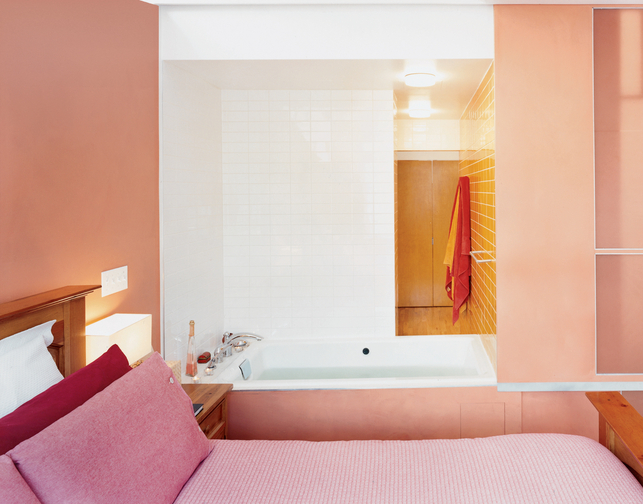
A 4,000 square-foot townhouse is converted into a three-family dwelling with rental apartments on the ground and first floors and the Owner’s triplex apartment on the upper levels. The site, at 112th Street, is located at the downhill side of Morningside Park below the Cathedral of St. John the Divine and at a low point of the terrain. The site and program are resolved by suspending the Owners’ apartment between party walls, the ground, and views to the cathedral. This sense of suspension is first obtained with the kite-like main stair, which is located at the north end of the building, and set in a void in the upper triplex unit. The ceiling at the top is pulled slightly upward. The garden below is tilted and terraced. Fragments of saturated green spaces are located at the open ends creating artificial grounds. Entry to the owners’ apartment leads one to the back yard at the tops of the trees. The overall goal is to tease out the idea of lightness through several different strategies, which are kept to the edges of perception. In addition, several techniques are used to make the building self-sufficient and energy productive. These include well-insulated perimeters, a solarium, a cooling chimney, a radiant heating/ cooling system, and a photovoltaic roof. The efficient plan uses little material, mostly recycled and with low toxicity and volatile organic compounds.
